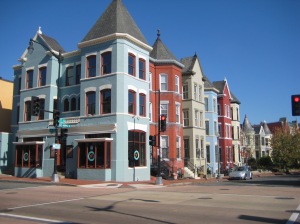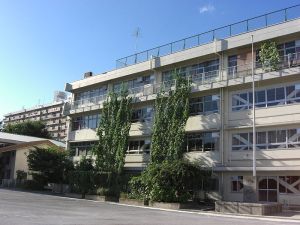The Zoning Regulations need substantial revision and reorganization, ranging from new definitions to updated development and design standards, and even new zones.
Comprehensive Plan for the National Capital: District Elements (IM-1.3)
The Office of Planning has submitted its setdown report to the Office of Zoning. The Zoning Commission is expected to consider this report at its public meeting on September 9, 2013. The report discusses scheduling of the public hearings, public testimony, and how additional OP reports will be structured and submitted prior to each hearing. The report notes that the version of the draft report that the Commission will receive at the setdown meeting will be considered the final version for advertising – this is the document that will be reviewed at the public hearings. Until that time, as noted in all of our postings to date and as discussed with the Zoning Commission, it remains a working document and we continue to make corrections where needed, including ones brought to our attention by other District agencies and members of the public as they review the working copy. These changes are noted in “errata” sheets posted on our website.
The report includes additional background information, summarizing the process to date; Comprehensive Plan guidance; Zoning Guidance (48 pages worth) already received at 19 public hearings and 40 public meetings; public outreach, including over 100 ANC, community, and stakeholder meetings; and a bit of a “snap shot” of the District. A summary of the proposed changes, organized by existing zoning regulation chapters, is provided. The summary does not discuss in detail the bulk of the regulations that are not proposed to change. If the Zoning Commission does set the proposal down for hearings, OP will provide a more detailed summary organized by subtitle of the new regulations, in advance of each hearing.
The complete report is available on the ZRR website – www.dczoningupdate.org and on the Office of Zoning website, www.dcoz.dc.gov.




