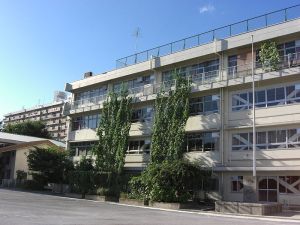At first glance, meeting the District’s proposed Green Area Ratio (GAR) requirement might seem like a daunting proposition. Fear not, satisfying the GAR requirements will not be as difficult as you think. The GAR is a way for the District to ensure, through the zoning code, that new projects and significant additions meet minimum environmental standards. The GAR requirements work in tandem with the District Department of the Environment (DDOE) and the Environmental Protection Agency’s (EPA) new stormwater management requirements (MS-4). Together, GAR and MS-4 require property owners to incorporate landscape elements and environmental site design components into their projects to reduce stormwater runoff, improve air quality, and mitigate the urban heat island effect. Do these new requirements (GAR and MS-4) mean that site design has to be approached in a new way? In some cases, absolutely, but the intent is to encourage designers to approach site design in a holistic way; improving the District’s environmental quality while simultaneously satisfying the GAR and MS-4 requirements.
First, let’s review some basic information about GAR applicability. GAR would not apply to one-family detached and semi-detached dwellings, although they are required to provide a certain percentage of pervious surface on the lot. If you live in an R-1, R-2, R-3, or R-4 zone, GAR would not apply.
Second, let’s try to address some concerns that have been expressed about GAR. We’ve heard people say that the GAR might conflict with other planning goals, such as creating lively and engaging streetscapes, and could instead result in sites with overly large setbacks. However, the GAR requirement could be met while still allowing for effective site design while including project elements consistent with the District’s planning goals, such as pedestrian plazas that include public seating, cafe seating and retail opportunities. Examples exist where landscape performance features have been incorporated into designs that accommodate both gathering spaces and green features.

Example of a vegetated wall in Tokyo
Extensive green roofs have been installed under walking grates at the American Society of Landscape Architects’ downtown headquarters. University of the District of Columbia’s Van Ness campus has incorporated an
intensive green roof and commencement gathering areas, as well as a harvest/reuse system, into the main pedestrian plaza over the parking structure. In addition, there are several other ways designers could meet the GAR requirement, including the use of permeable pavers, vegetated walls, or planters with trees or native plant species.
More…




